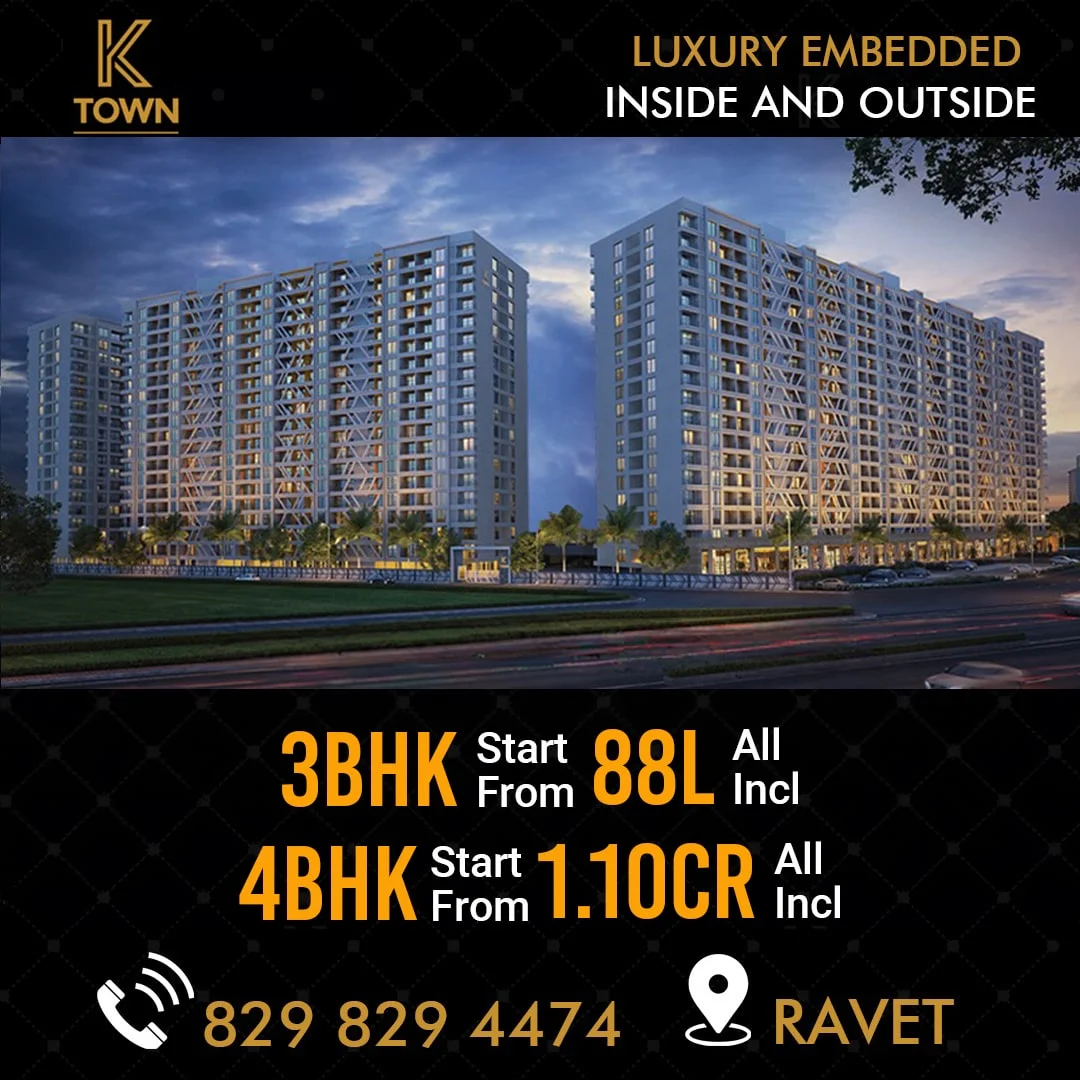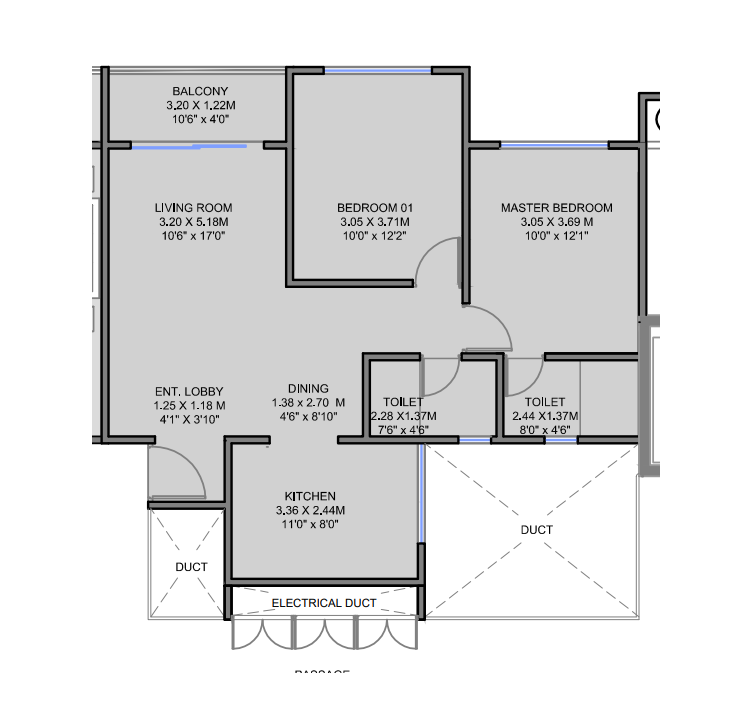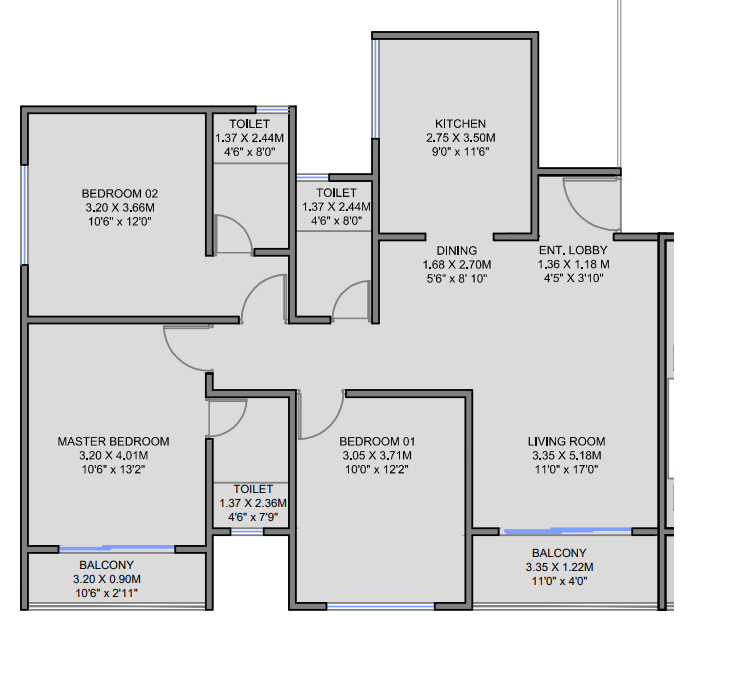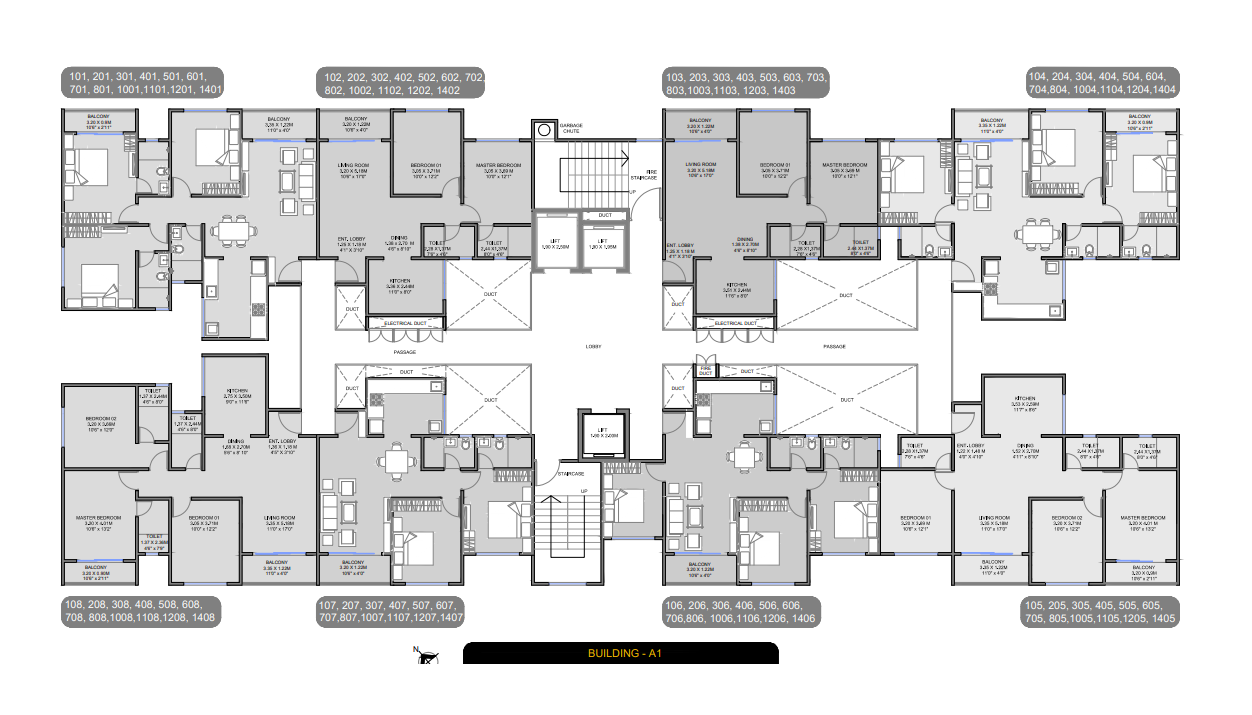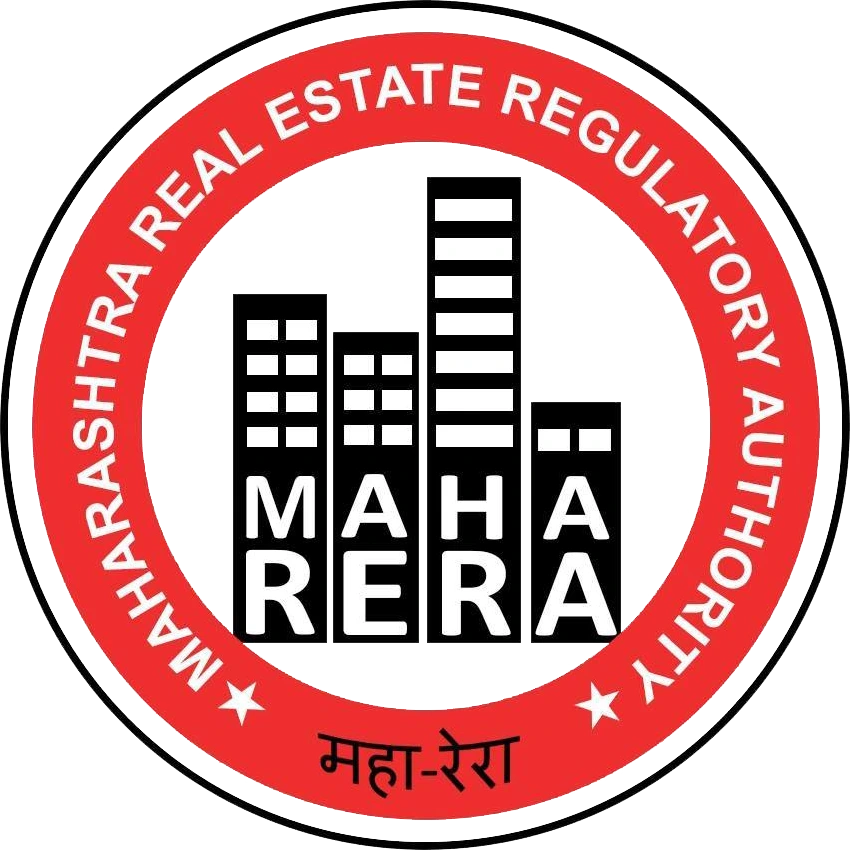
K TOWN By Unique Spaces
Introducing K Town the epitome of sophisticated living, brought to you by UNIQUE SPACES. Get ready to experience the best of luxury living with our 3, 4 BHK homes located Kiwale.
Each home at K Town Kiwale strikes the perfect balance between opulence and practicality, featuring premium finishes that add a touch of elegance. The architectural brilliance seamlessly blends contemporary aesthetics with timeless elements, resulting in a facade that exudes grandeur.
Convenience meets luxury K Town in Kiwale, with esteemed educational institutions, hospitals, and shopping centers just a stone's throw away. This exclusive residential marvel is designed to cater to your every need, ensuring a lifestyle that's both convenient and indulgent.
- Better Designs
- Better Build Quality
- Better Experience
- Better Transparency

KEY HIGHLIGHTS
K TOWN
K TOWN
- Work From Home Flexible Use of Space.
- Discreet Car Parking.
- Safe Areas For Play.
- A Varity of Rooms That Optimize Views.
- Enabled with LUXURIES AND COMFORT For an ENRICHED COMMUNITY.
- A Perfect Balance of PRIVACY AND OPENNESS.
- Serene and Refreshing INFINITY POOL
- BEAUTIFULLY SUN-KISSED Badminton Court and Greenscapes
Project Amenities
K Town takes care of all your needs, with an assortment of amenities placed right at your doorstep. There's always a little something to enjoy, for all your loved ones!
- Infinity Swimming Pool
- Open Air Gym
- Walker's Track
- Yoga Area
- Badminton Court
- Childrens Play Area
- Tennis Court
- Basketball Court
- Amphi-theatre
- Music Room
- Multipurpose Hall
- Meeting Lounge
- Club house 1
- Club house 2
- Grand Enterance with Round the Clock Security
BOOK A SITE VISIT NOW
SPECIFICATIONS
STRUCTURE
- Earthquake resistant RCC frame of superior quality
MASONRY
- External and internal ACC block walls as per green building code
PLASTER
- Gypsum finished walls and ceiling internally. Sand faced cement plaster for external walls.
DOORS
- Both side laminated wooden doors with wooden / composite frame for toilets.
WINDOWS
- UPVC Windows with Mosquito Mesh.
- Granite Window Sill
TILING
- 600x600mm vitrified tiles for entire flat and anti-skid tiles for terrace
- Ceramic tiles up to 7' height in toilets
SANITARY WARE
- CP & Sanitary Fittings of Good Quality.
KITCHEN
- L shaped black granite platform with stainless steel sink.
- Creamic tiles up to window top.
ELECTRIFICATION
- Electrical Switches of Good Quality
- Television Point with DTH Connection in Living Room & Master Bedroom
- AC Point in Living Room & Master Bedroom
- Provision for Inverter Point
PAINTING
- Internal plastic emulsion paint in entire flat and superior quality synthetic based exteriors of the building
Floor Plan
CONNECTIVITY
QUICK ACCESS TO
- Express Highway - 2 Mins.
- Akurdi Railway Station - 5 Mins.
- S. B. Patil School - 5 Mins.
- Old Pune- Mumbai Highway - 10 Mins.
- Dange Chowk - 10 Mins.
- Hinjawadi IT Park - 10 Mins.
- MCA Stadium - 10 Mins.
- Aditya Birla Hospital - 15 Mins.
- University Circle - 30 Mins.


Scan QR Code
For More Details


